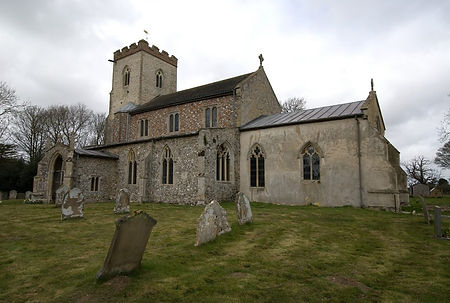The Churches


St. Mary’s Great Massingham
Although the parish is mentioned in the Domesday Commissioners’ report of 1086, no reference is made to a church or priest. Less than 100 years later there were two churches in the village, St Mary’s and All Saints. (No sign of All Saints now!) St Mary’s represented the focal point of village life for hundreds of years, being used for various meetings other than religious occasions. For example, the porch, added around 1300, was used as a schoolroom. Sir Robert Walpole, England’s first Prime Minister in 1720 is thought to have been educated in this porch as a young boy. His descendants still live in Houghton Hall, 3 miles to the north.
The great square tower of St. Mary’s Church, built in the 15th century, is a structure with diagonal buttresses tapering up in four stages to the battlements and corner pinnacles. It houses four bells, three of which were re-cast in 1903. The outstanding architectural feature of the church is its 13th century porch. The high entrance arch is supported by a pair of polygonal buttresses. Visitors then walk between six pairs of fine lancet windows and then enter the church through a doorway of the same period as the porch.
The church interior has several notable features, most striking is the exceptionally tall arch under the tower at the west end of the nave. The apex of this arch is about half the height of the tower itself. Other features include the 14th century font, the very old coats of arms painted high on the clerestory walls, the unused door to the rood loft high up in the north wall of the chancel, and the 15th century painted glass in the south windows of the chancel. The figures were decapitated by the Puritans in the 16th century, however, the symbols carried by the figures indicate that they are eight of the Apostles.
St Andrew’s Little Massingham
It is considered to be one of the prettiest churches in the area with the white and greys of the flint setting off the pattern of old red bricks. The red bricks in the south clerestory wall are pieces of red chalk quarried near Hunstanton on the North Norfolk Coast.
The 15th-century porch has panels of flint flush work on either side of the entrance. Much of the remainder of the church is 14th century, but a blocked window in the north wall of the chancel is thought to be Norman. The Domesday Survey says that the two Massinghams were already separate and distinct communities, so it is likely that the Normans built a stone church at Little Massingham to replace a wooden Saxon church, just as they did in many other places.
The tomb under the tower is the burial place of Sir John L’ Estrange (d1517) and his wife Margaret. It is of grey marble and has holes for the rivets that once secured brass effigies of the couple and other brass ornamentation. Initially sited in the south-east corner of the nave, then later moved and sunk flush with the floor near the pulpit. It was moved to its present position in 1857 when the floor was tiled. The Victorian pulpit by Thomas Jekyll dates from the same year. The squint (or hagioscope) was cut at an angle through the wall by the chancel arch in medieval times so that the priest officiating at the Lady Chapel altar could watch and keep in time with the Rector at the main Altar in the chancel.